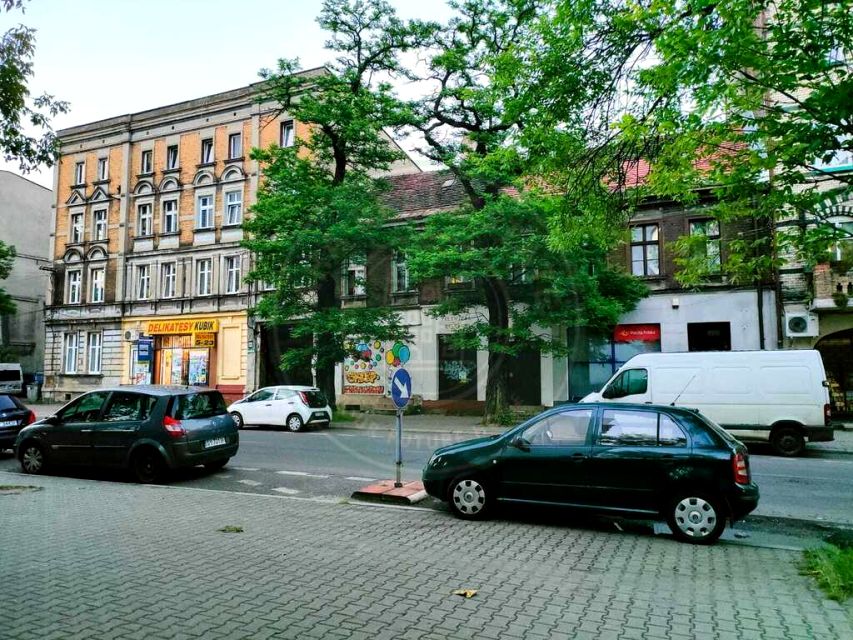Na sprzedaż: 70% udziałów w kamienicy inwestycyjnej w centrum Bytomia
Cena ofertowa: 650 000 zł
Bytom, ul. Witczaka 46 48 / działki ew. nr 35, 36 (obręb 0002)
Powierzchnia gruntu: 3 506 m²
Powierzchnia zabudowy: 1 087,55 m² (lokale mieszkalne i użytkowe)
Opis nieruchomości
Kamienica położona między ul. Witczaka a ul. (...)
Rozwiń opis
Na sprzedaż: 70% udziałów w kamienicy inwestycyjnej w centrum Bytomia
Cena ofertowa: 650 000 zł
Bytom, ul. Witczaka 46 48 / działki ew. nr 35, 36 (obręb 0002)
Powierzchnia gruntu: 3 506 m²
Powierzchnia zabudowy: 1 087,55 m² (lokale mieszkalne i użytkowe)
Opis nieruchomości
Kamienica położona między ul. Witczaka a ul. Rodziewiczówny, w świetnie skomunikowanym miejscu Bytomia 1 km od ścisłego centrum, z dostępem do wszystkich mediów i infrastruktury.
W skład nieruchomości wchodzą:
Dwa budynki mieszkalno-użytkowe (3 i 4 kondygnacje, podpiwniczone), Budynek użytkowy (117 m²), Trzy garaże (w tym jeden nieujęty w ewidencji), Część niezabudowana (teren zielony, możliwa zabudowa wewnętrzna wg MPZP). Nieruchomość częściowo wynajęta (lokale mieszkalne i użytkowe m.in. sklep, poczta), część pustostanów daje możliwość zwiększenia stopy zwrotu po remoncie.
Możliwości inwestycyjne
Świetna lokalizacja z potencjałem na:
wynajem mieszkań i lokali użytkowych, przebudowę i podniesienie standardu, uzupełnienie zabudowy (zgodnie z MPZP: tereny mieszkaniowo-usługowe MW,U10), budowę parkingów lub garaży. Przejście piesze między ul. Witczaka a Rodziewiczówny wysoki potencjał ekspozycyjny i handlowy.
Teren objęty MPZP: możliwa zabudowa do V kondygnacji od strony ulic, dopuszczone usługi, biura, rzemiosło.
Dodatkowe informacje
Przedmiot sprzedaży: 70% udziałów w całościowej własności
Budynki z końca XIX w., wpisane do Gminnej Ewidencji Zabytków.
70% Ownership Interest in Tenement and Development Land in Central Bytom
Asking Price: PLN 650,000
Bytom, ul. Witczaka 46 48 / Plot Nos. 35 and 36 (Cadastral Unit 0002)
Land Area: 3,506 m²
Built-up Area: 1,087.55 m² (residential and commercial units)
Property Overview A mixed-use historic property located between Witczaka and Rodziewiczówny Streets, in a well-connected area just 1 km from the very center of Bytom. The site benefits from full technical infrastructure and access to all utilities.
The property comprises:
Two residential-commercial buildings (3 and 4 storeys, both with basements),
A standalone utility building (117 m²),
Three garages (including one unregistered in the official land and building records),
An undeveloped inner courtyard (green area), suitable for infill development under the Local Zoning Plan (MPZP).
The property is partially leased (residential and commercial units including a convenience store and post office). Vacant units provide additional potential for yield enhancement following renovation.
Investment Highlights
Prime location with value-add opportunities including:
Residential and commercial rental income,
Renovation and repositioning to increase asset value,
Infill development potential (per MPZP designation: mixed-use residential-service zone MW,U10),
Potential construction of parking spaces or garage units.
Direct pedestrian passage between two main streets ideal for retail exposure and high foot traffic.
Local Zoning Plan (MPZP) allows:
Development up to five storeys along the street frontage,
Permitted uses include services, offices, and light industry.
Additional Information
Offered Asset: 70% co-ownership in the entire property
Full ownership acquisition possible
Buildings date back to the late 19th century and are listed in the Municipal Register of Historic Buildings
Oferta wysłana z programu dla biur nieruchomości ASARI CRM ( )



